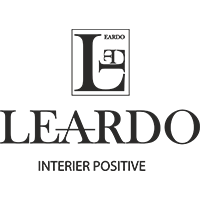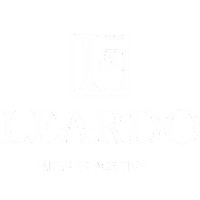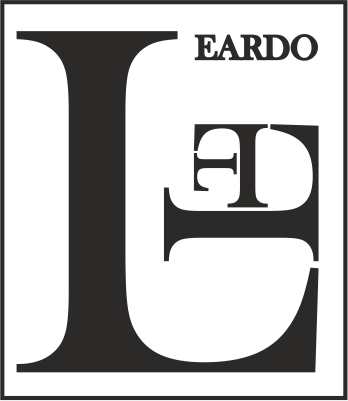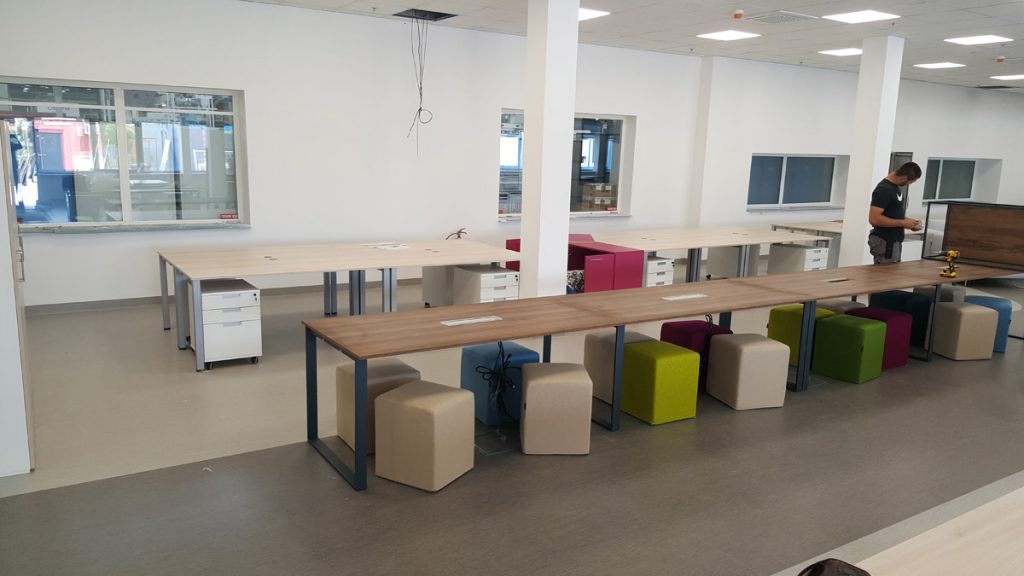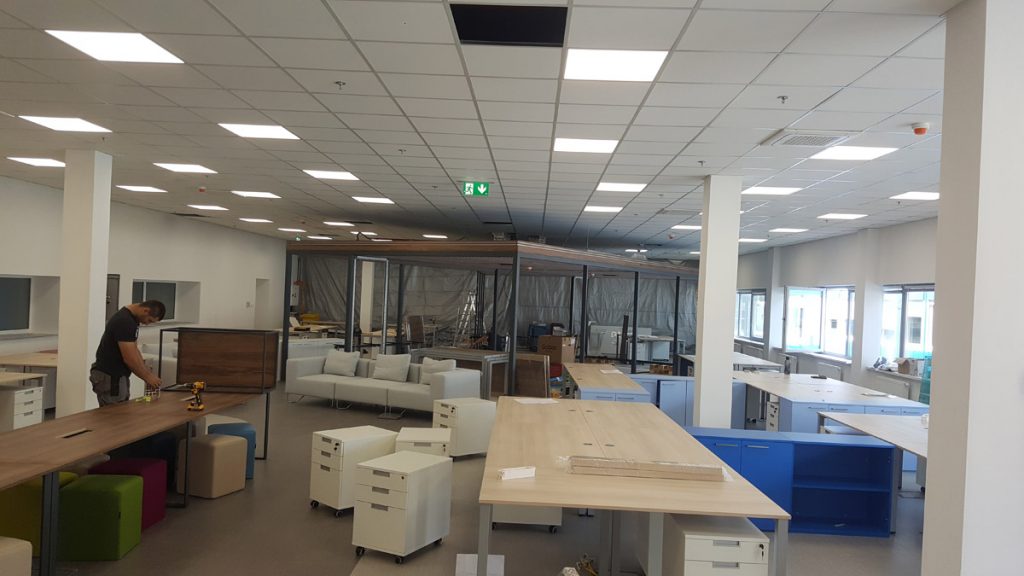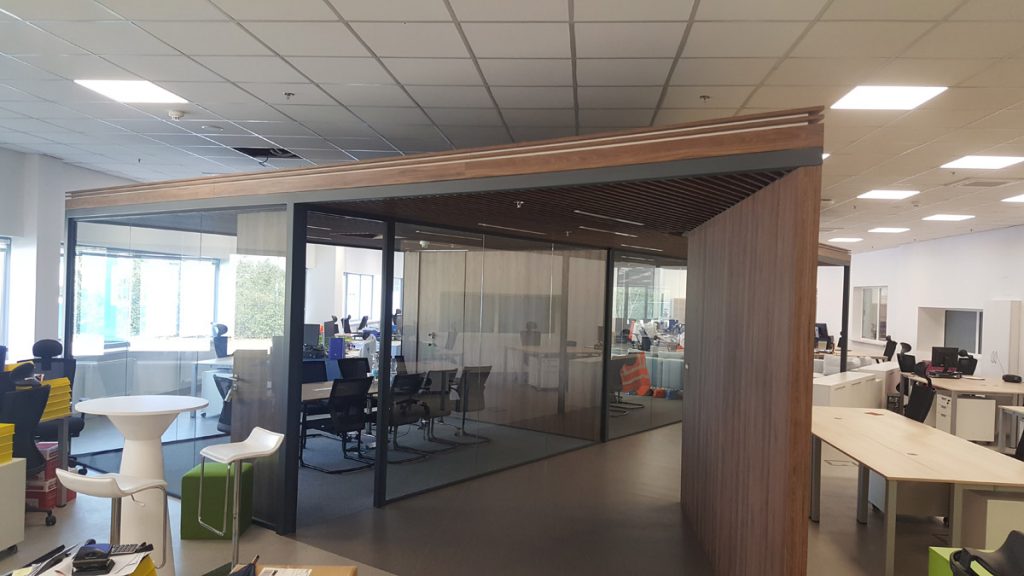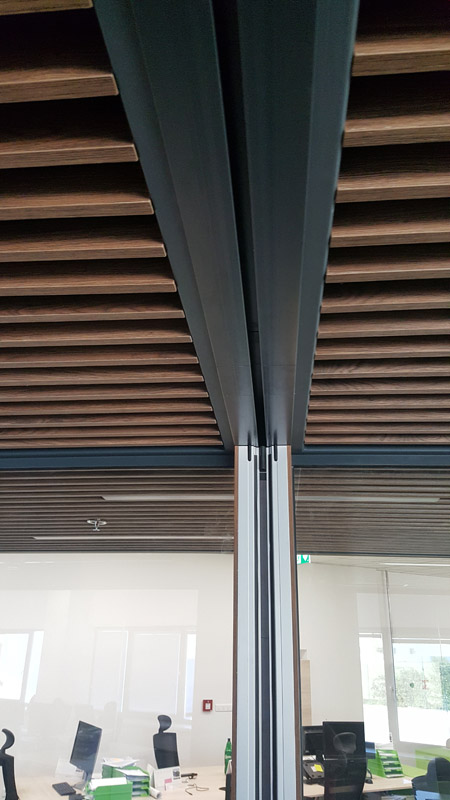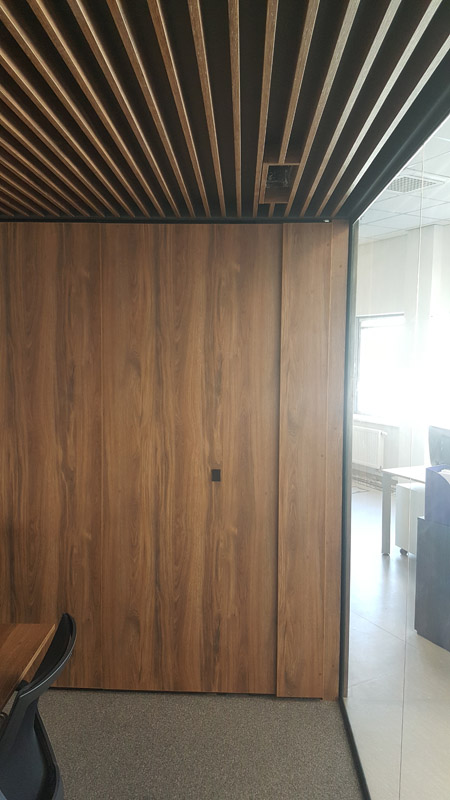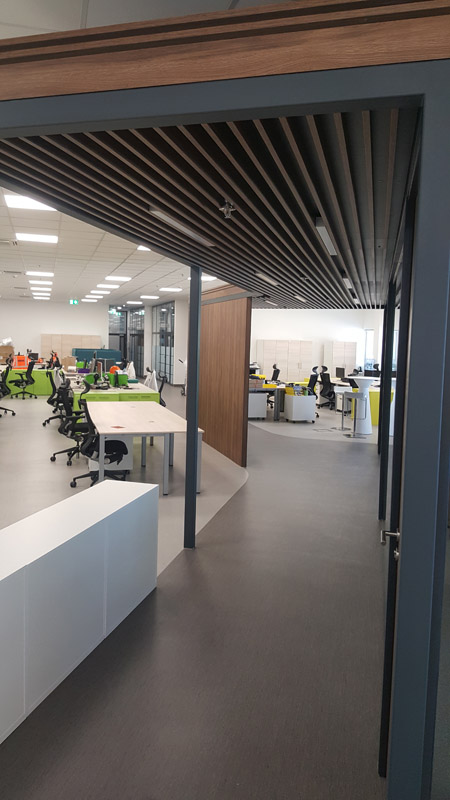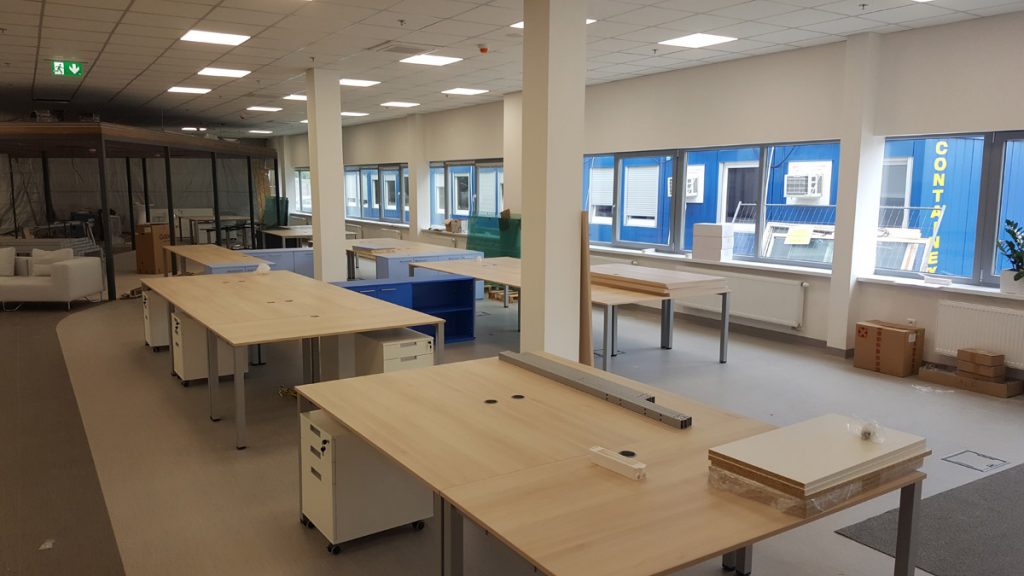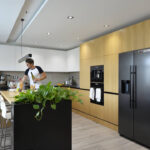We furnished Faurecia's office premises at their plant in Hlohovec literally on a turnkey basis. We spent more time here than at home in the last two weeks assembling the furniture and lamps. But the result was worth it and the client immediately fell in love with the space. The employees most praised the generous rest zones, which even today are often missing in production plants. The supporting element of the entire space is a representative meeting room, which can be divided into two separate spaces using a mobile partition.
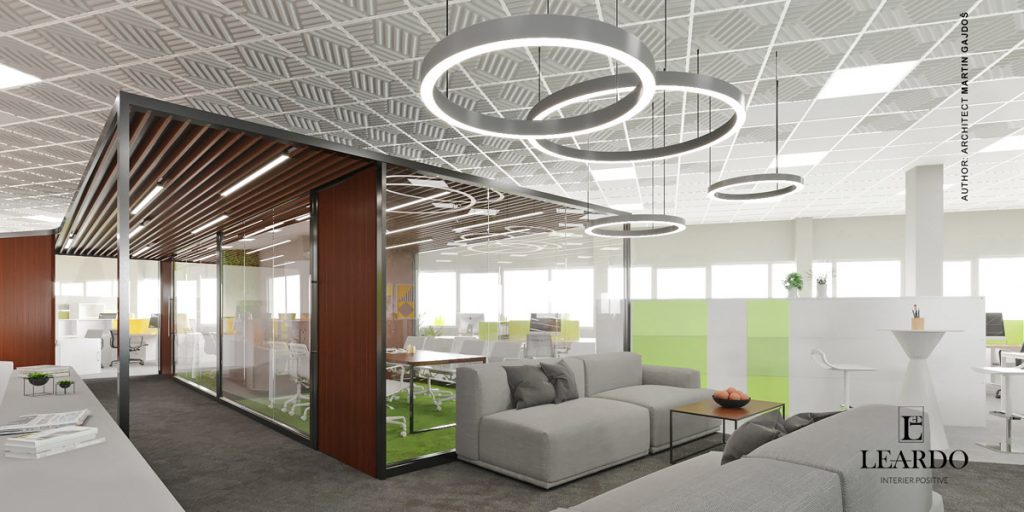
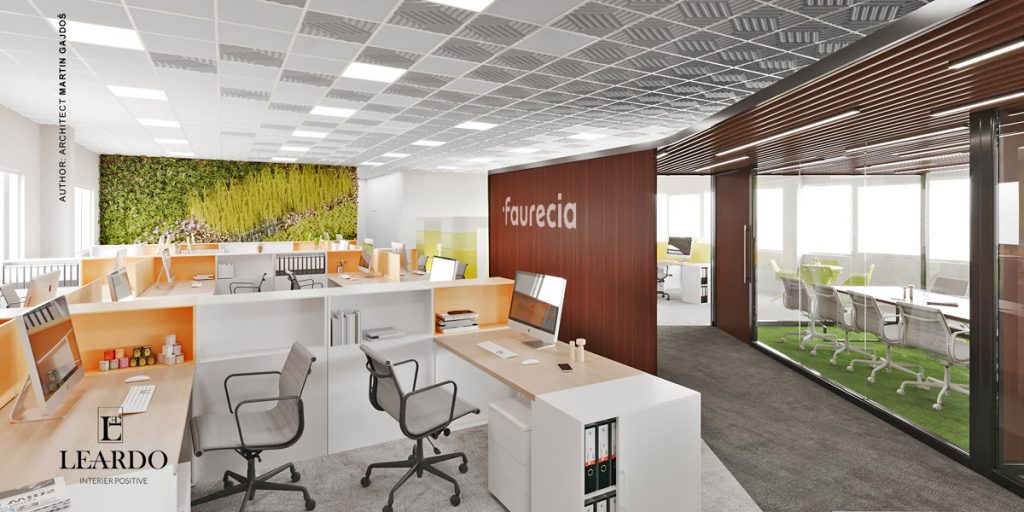
We started working on the design of the offices in Hlohovec back in 2017. Since the openspace area was too large, we decided to place the meeting room in the middle of the entire office, so that an optical and logical partition between the individual departments was created. The proposal excited everyone, but it was a challenge for us as well.
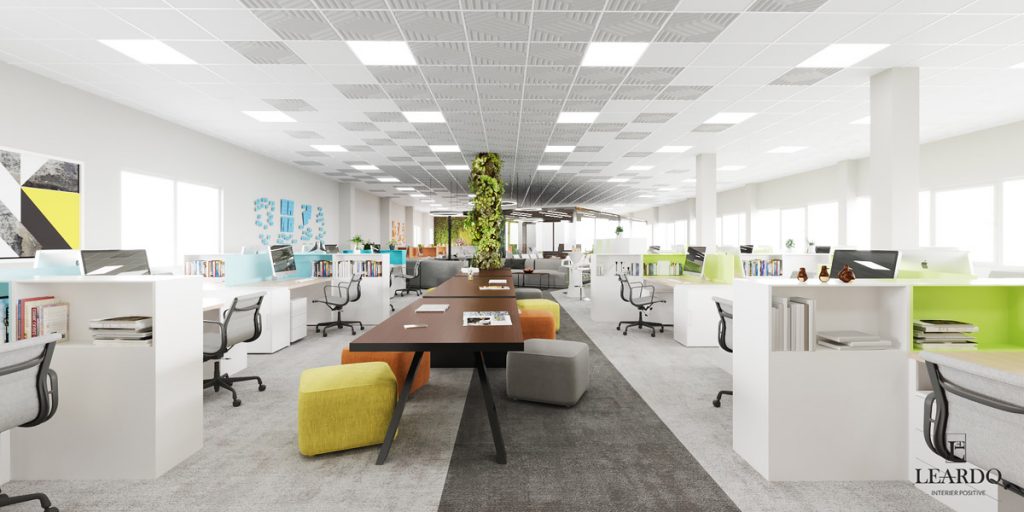
We also had to solve the air supply, lighting, and cooling, so that the space was not only interesting in terms of design, but also functionally perfected down to the last detail. In addition, we had to manufacture, import and assemble over 200 complete workstations, rest areas, 2 kitchens and even a carpeted double floor in 6 weeks. Due to the short amount of time we had left for implementation, it was necessary to coordinate with other professions.
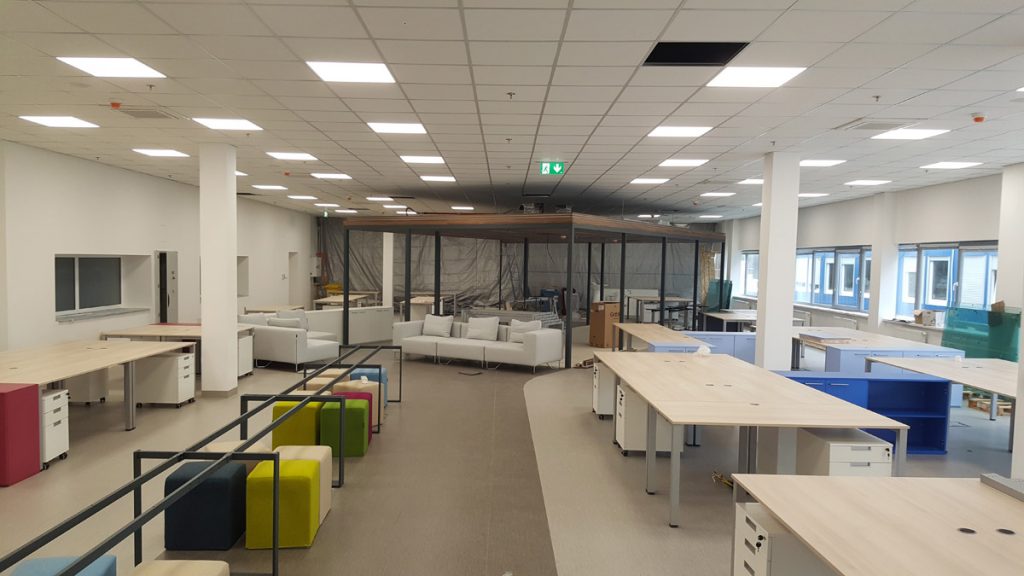 We started installing the double floor at a time when the perimeter wall was still missing and the space was essentially connected to the exterior. During this implementation, we were available to the client literally day and night, as we often left the construction site late at night and started early in the morning.
We started installing the double floor at a time when the perimeter wall was still missing and the space was essentially connected to the exterior. During this implementation, we were available to the client literally day and night, as we often left the construction site late at night and started early in the morning.
