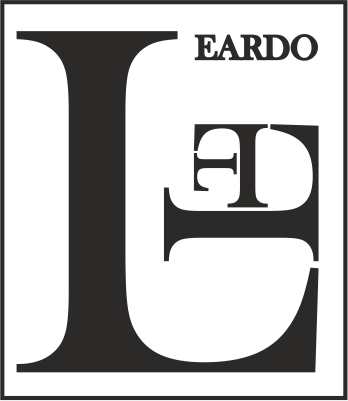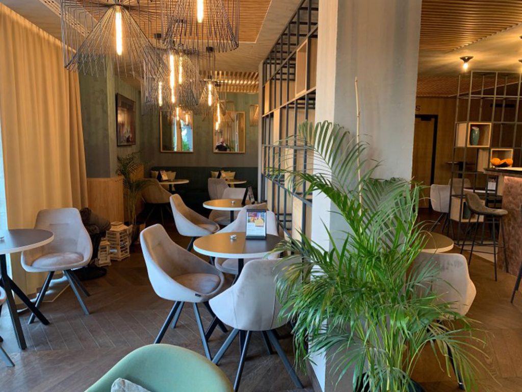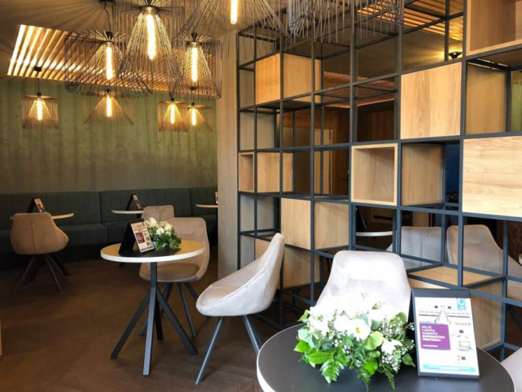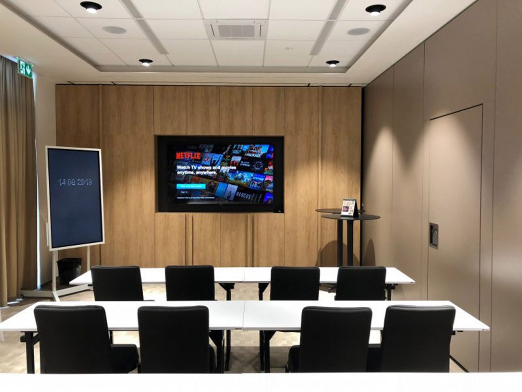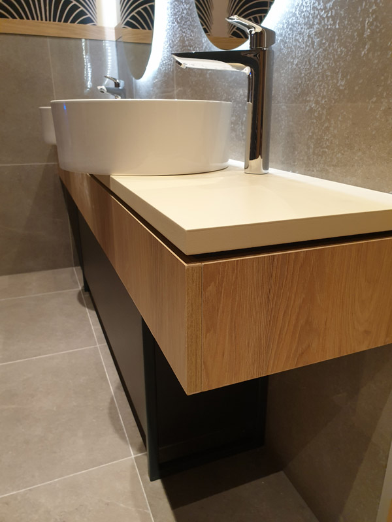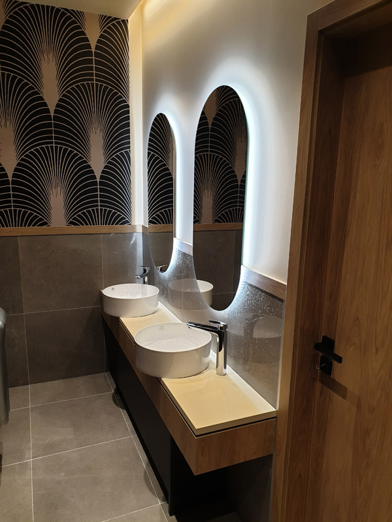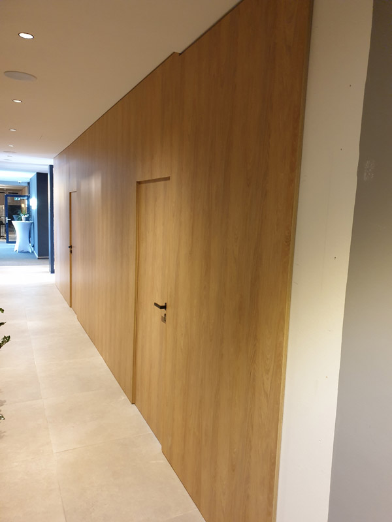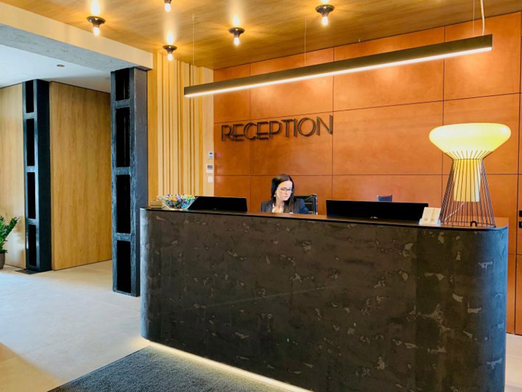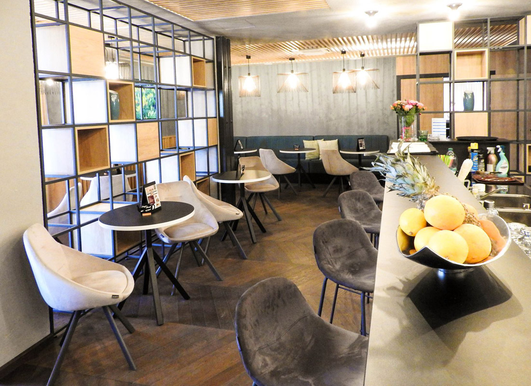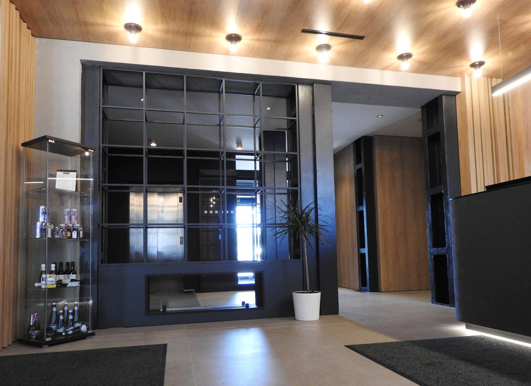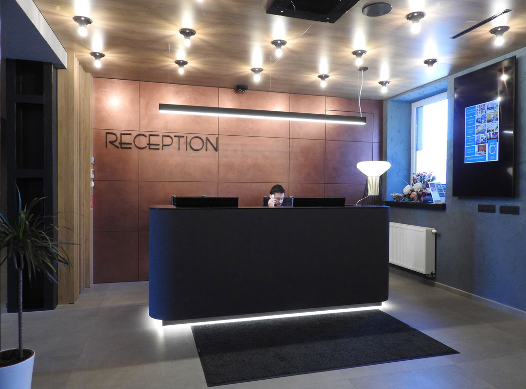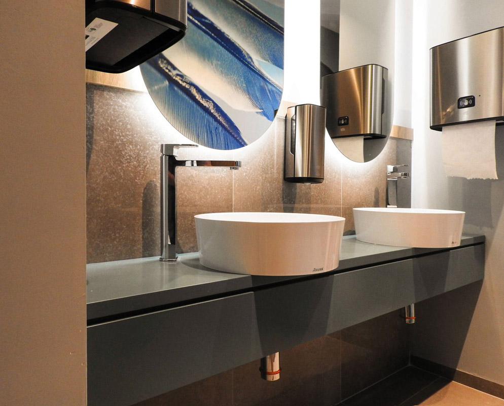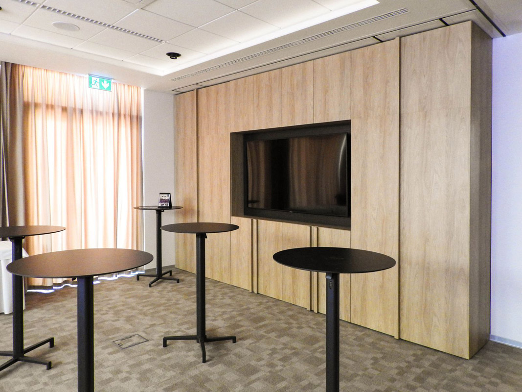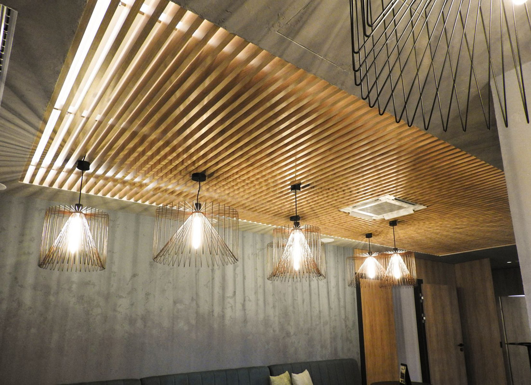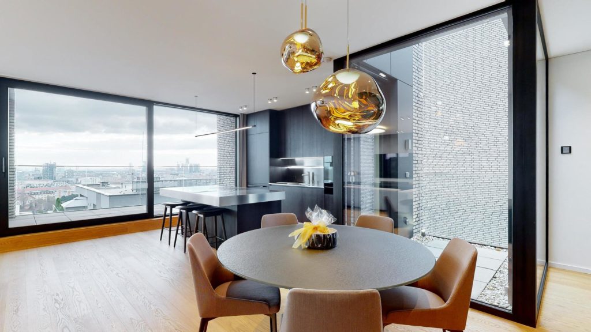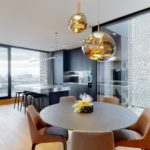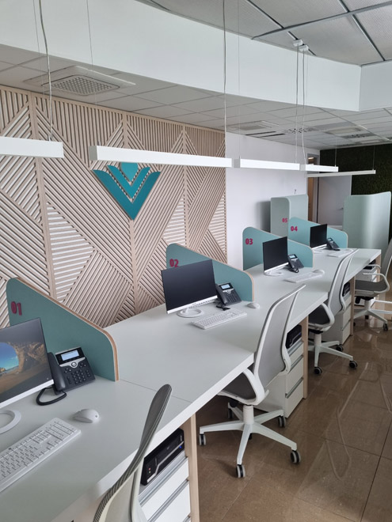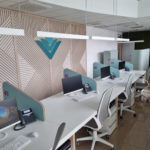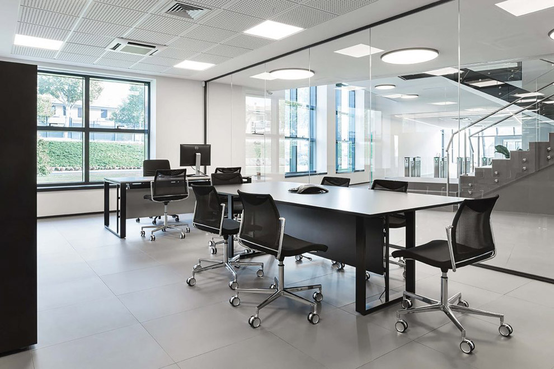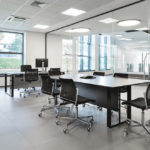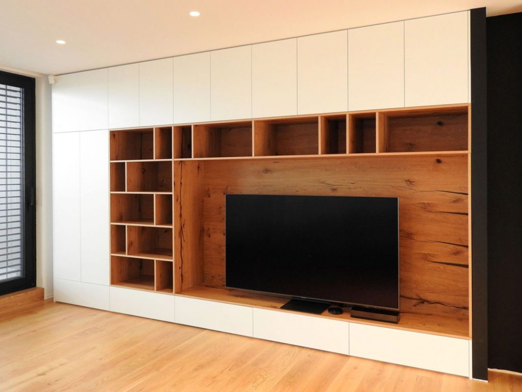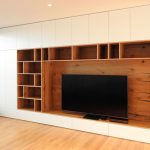Since our original showroom was located in the business premises of the Color Hotel, we had a special relationship with this place. After the investor's decision to renovate the reception area, bar and create new congress premises, we had to move, but at the same time we were approached for cooperation in the renovation, so we happily got down to work. The architectural design envisaged the creation of a completely new concept of space in an industrial style. Since the reconstruction of the premises took place in two phases and while the hotel was in full operation, we had to adapt to the specific requirements associated with the minimization of noise and dust. Part of our delivery was the complete equipment of the lobby bar, entrance areas and reception, as well as all common areas on the ground floor, including social facilities, and custom-made cabinet furniture in the congress room, which also includes storage space for movable dividers allowing the space to be divided into several parts.
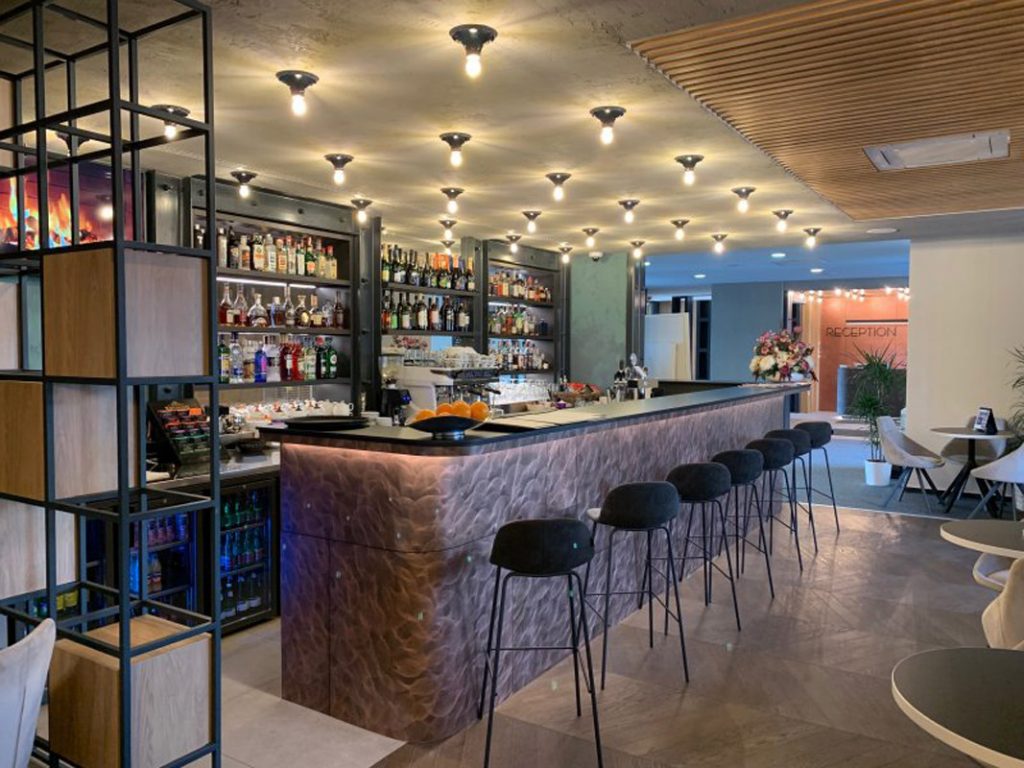
One of the challenges was the realization of a lobby bar with bent cladding with a brushed copper finish. Metal elements in combination with wood, or wooden wall cladding with built-in doors are also very interesting. The lamellar ceiling only completes the high value of the realized space and takes the facilities of the Color Hotel to a new level.


